Technological procedure used for large scale elements erection on the Temle of Saint Sava

- Memorial Saint Sava Temple at Vracar municipality
- Constructed between: 1985 - 2005.
- Contractor: "KMG Trudbenik", Belgrade
- Project author: Branko Pesic, Prof. Arch.
- Authors of the technological procedure:
Vojislav Marisavljevic, B.Sc.C.E.
Dusan Arbajter, B.Sc.C.E.
Milutin Marjanovic, B.Sc.C.E.
Main arches of the Temple structure weighing 4 x 400 tons are executed by lifting-slab method
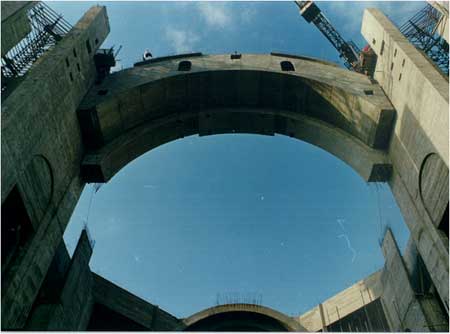
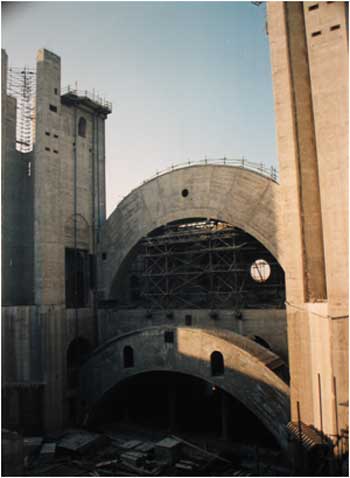


Installing equipment for arch lifting
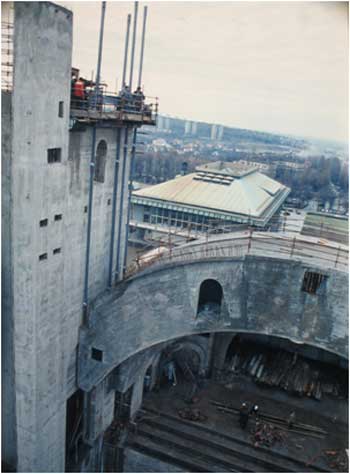 Working platform with hydraulic presses
Working platform with hydraulic presses
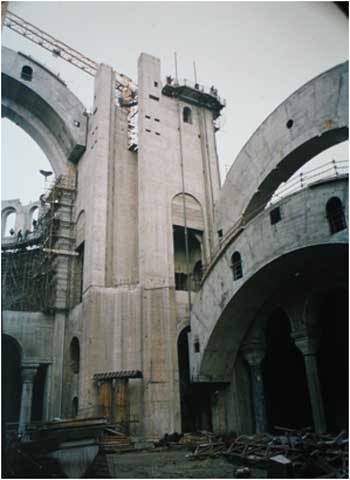 Lifting of arches during initial stage
Lifting of arches during initial stage
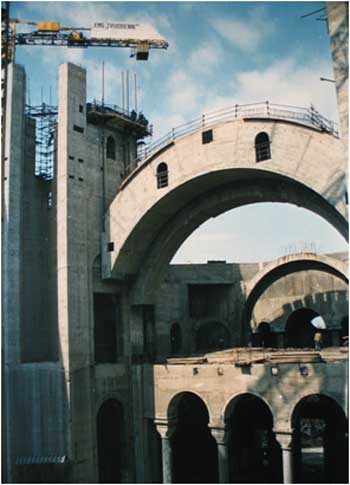 Jointed couple of arches is lifted together
Jointed couple of arches is lifted together
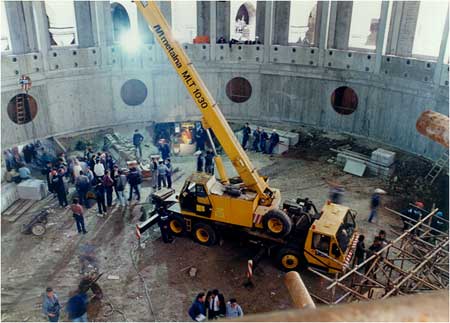 The central part of the Temple structure, weighing 4000 t is carried out by method of pushing and underlying slabs
The central part of the Temple structure, weighing 4000 t is carried out by method of pushing and underlying slabs
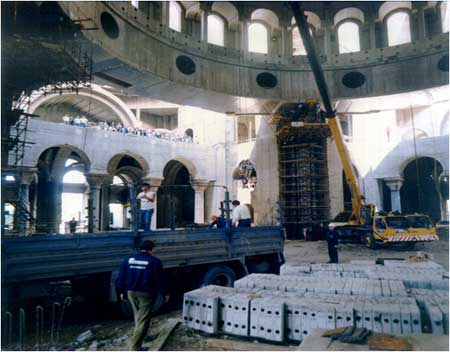 Slabs for underlying during the lifting stage
Slabs for underlying during the lifting stage
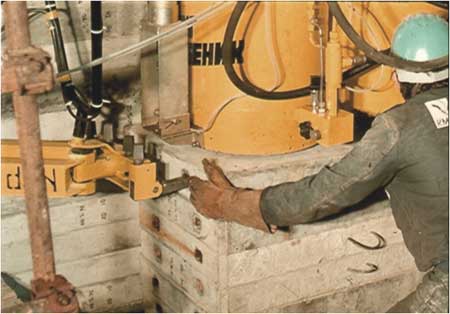 Underlying stage – insertion of slabs 11 cm thick which are supporting the lifting load
Underlying stage – insertion of slabs 11 cm thick which are supporting the lifting load
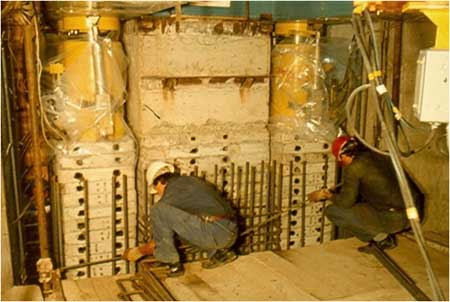 Preparatory stage for concreting supporting slabs into unique monolithic concrete column. Reinforcing within one-day lifting stage
Preparatory stage for concreting supporting slabs into unique monolithic concrete column. Reinforcing within one-day lifting stage
 Working platform with hydraulic presses
Working platform with hydraulic presses
 Lifting of arches during initial stage
Lifting of arches during initial stage
 Jointed couple of arches is lifted together
Jointed couple of arches is lifted together
 The central part of the Temple structure, weighing 4000 t is carried out by method of pushing and underlying slabs
The central part of the Temple structure, weighing 4000 t is carried out by method of pushing and underlying slabs
 Slabs for underlying during the lifting stage
Slabs for underlying during the lifting stage
 Underlying stage – insertion of slabs 11 cm thick which are supporting the lifting load
Underlying stage – insertion of slabs 11 cm thick which are supporting the lifting load
 Preparatory stage for concreting supporting slabs into unique monolithic concrete column. Reinforcing within one-day lifting stage
Preparatory stage for concreting supporting slabs into unique monolithic concrete column. Reinforcing within one-day lifting stageDome lifted to the height of 40 m.
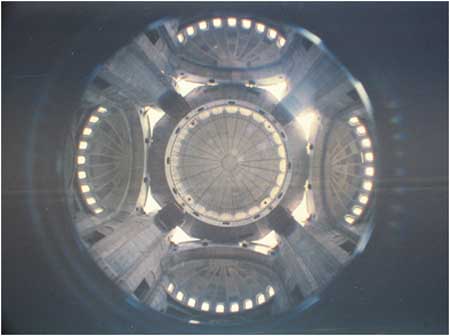 Final supports development.
Final supports development.
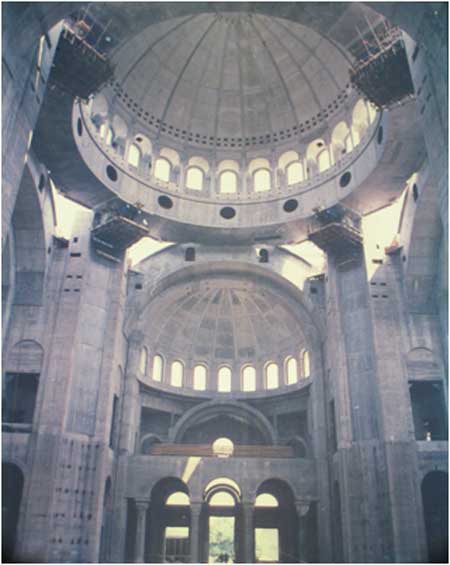 Central construction of the dome with working platforms.
Central construction of the dome with working platforms.
 Final supports development.
Final supports development.
 Central construction of the dome with working platforms.
Central construction of the dome with working platforms.
Structure of the Temple pendentive weighing 1100 t is carried out by lifting load method.
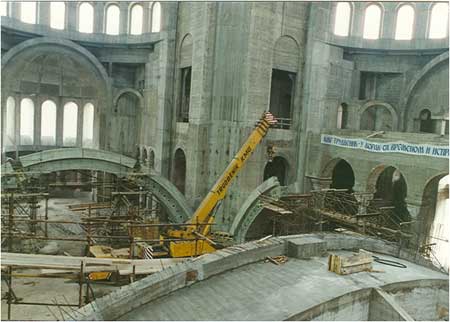 Erection of pendentive arches at the level of ±0,00.
Erection of pendentive arches at the level of ±0,00.
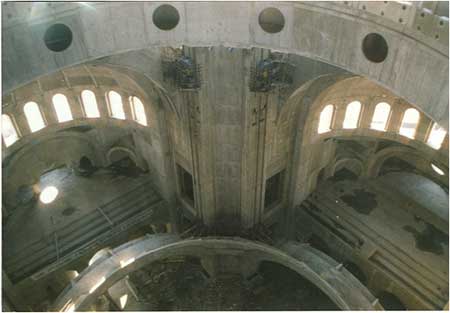 Pendentive is ready for lifting to the final position.
Pendentive is ready for lifting to the final position.
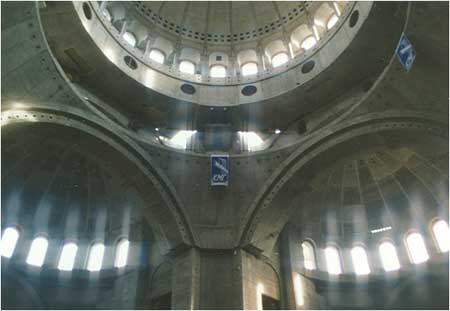 Pendantive, as one of permanent dome supports, in its final stage of lifting.
Pendantive, as one of permanent dome supports, in its final stage of lifting.
 Erection of pendentive arches at the level of ±0,00.
Erection of pendentive arches at the level of ±0,00.
 Pendentive is ready for lifting to the final position.
Pendentive is ready for lifting to the final position.
 Pendantive, as one of permanent dome supports, in its final stage of lifting.
Pendantive, as one of permanent dome supports, in its final stage of lifting.
Finished overhead structure of the Saint Sava Temple
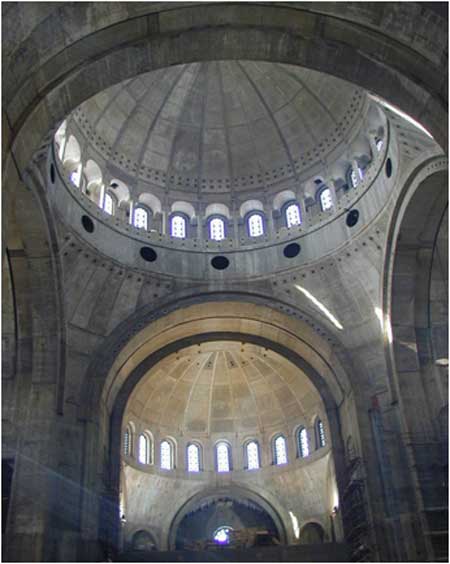 Arches, dome and pendantive in designed positions.
Arches, dome and pendantive in designed positions.
 Arches, dome and pendantive in designed positions.
Arches, dome and pendantive in designed positions.