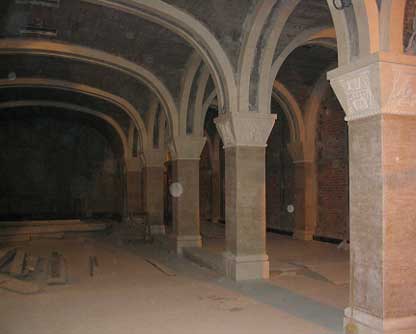Memorial Saint Sava Temple at Vracar municipality. The overhead part of the building was constructed within the period between 1986 and 2000. The structure is prefabricated, carried out by modern technology procedures, using large-scale structural elements erection. The base of the Temple is cross shaped, having 81 x 91 m in size. The building is 80 m high, including the cross. Designer in charge for construction and technological procedure was Mr. Vojislav Marisavljevic, B.Sc. C.E.
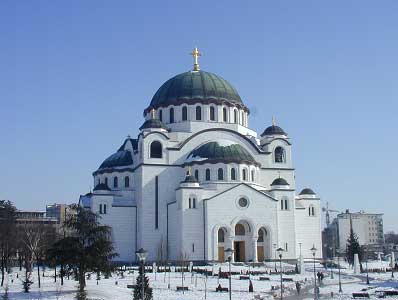
Works on the underground part of the crypt structure were performed within the period from 2003 to 2005. The crypt is situated between foundations of central bell towers, chorus galleries and altar. The underground structure is 7.50 m deep. Total gross area is 1.600 m2. Designer in charge of the crypt structure was Mrs. Mirjana Milojkovic, B.Sc. C.E.
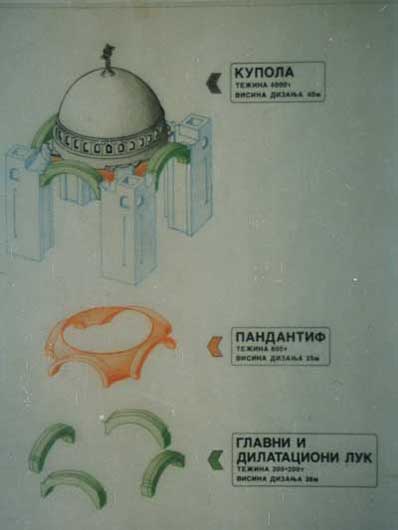
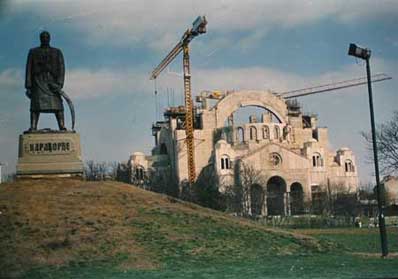
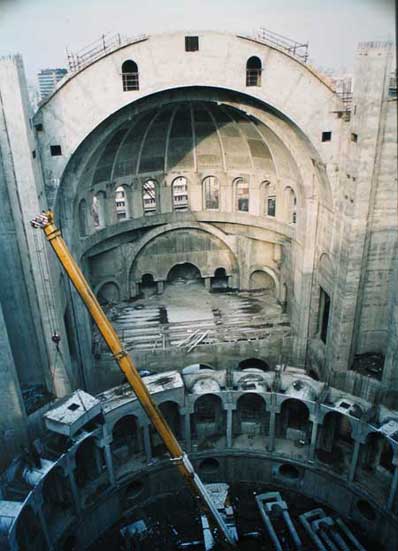
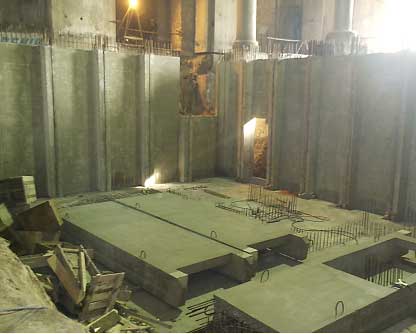
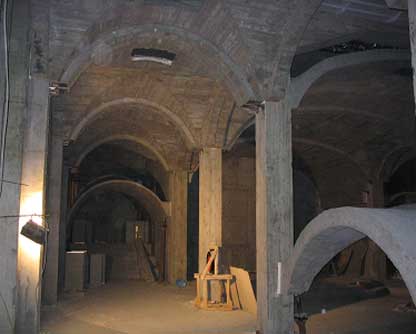
Execution of arches within the crypt
